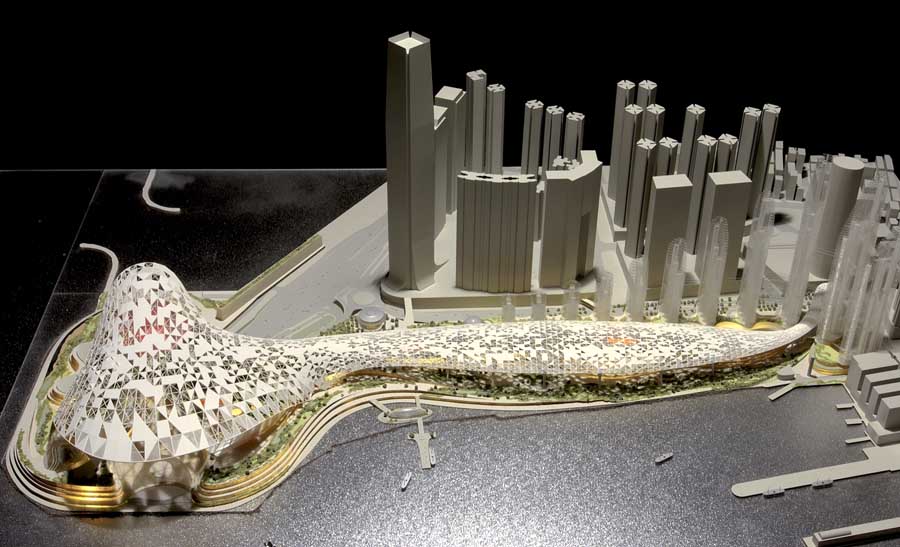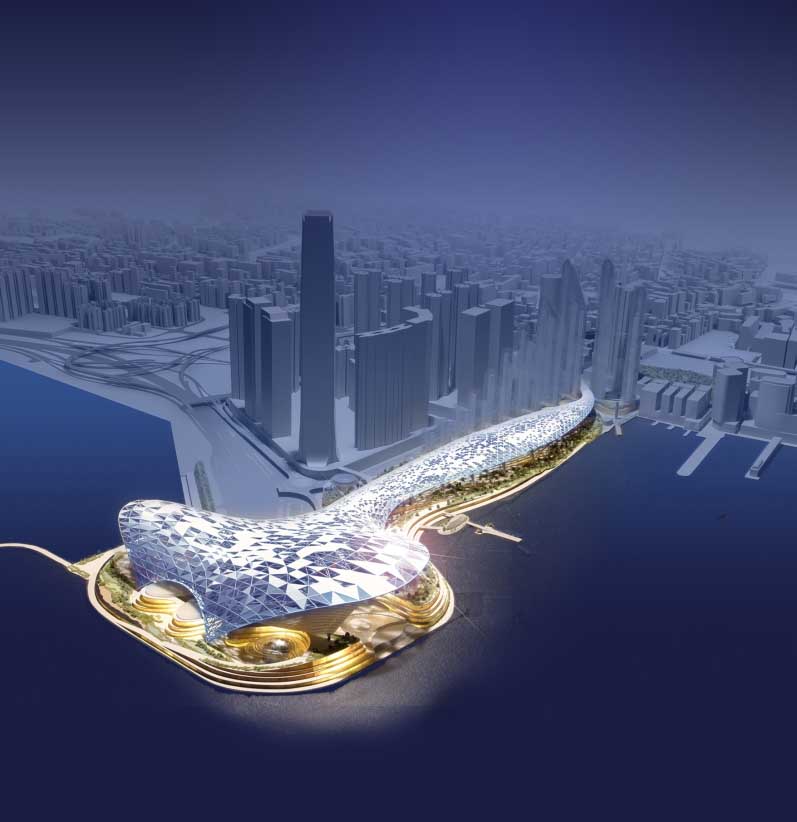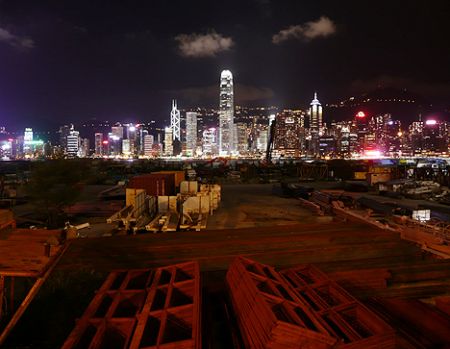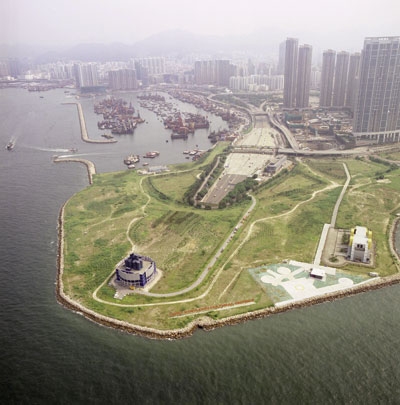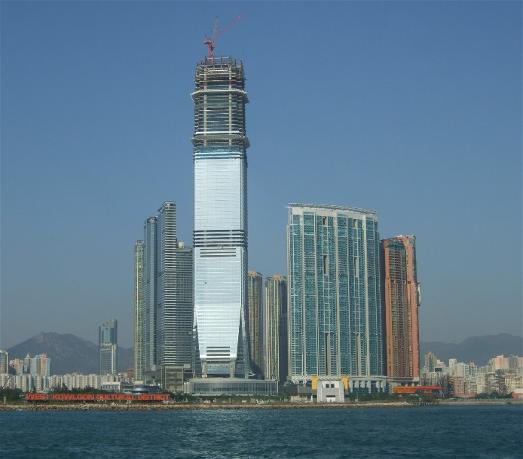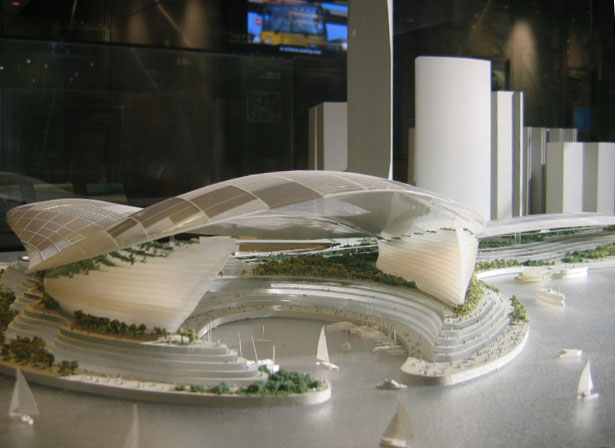After our coverage of the Art Hong Kong Fair, we turn our attention to the much discussed development of Hong Kong’s West Kowloon Cultural District which will involve building a large contemporary art space on 40 hectares of reclaimed land including a museum, exhibition space, performing arts venues, as well as residential and retail projects. Although progress is slow due to the continuous public consultation process of the $3 billion project, the completion date of phase one has been set for 2016. An international search is currently underway for a museum director and two senior curators by the end of this year.
With recent stronger sales in Hong Kong giving hope to the Asian art market, a successful second year of the first truly international modern and contemporary art fair in Hong Kong, as well as more and more well received exhibitions like Louis Vuitton’s “A Passion for Creation” at the out-dated Hong Kong Museum of Art and José Parlá show, momentum is building for Hong Kong to become the cultural hub of Asia. With the increasing appetite of wealthy collectors in the region and Hong Kong’s special status as a free port, levying no duty on the import or export of works of art, Hong Kong can truly position itself as the de facto center of the Asian art world if it can update it’s facilities in a similar manner to what the United Arab Emirates is attempting for the Middle East.
Read on and take a look a closer look the proposed plans for the project after the jump…
There has been some progress made with some residential and retail projects built in the area including Elements, one of Hong Kong’s newest shopping complexes.
Norman Foster and Rem Koolhaas appear to be the front runners of all the architectural teams bidding for the project. Foster, the famous architect for the HSBC headquarters in Hong Kong and the airport at Chek Lap Kok won the masterplan competition in 2002, which featured a massive and controversial canopy.
We are looking forward to seeing the final models and plan for the area but for now, there are more images from Foster in the gallery below. Perhaps he will modify his original plan and still be chosen to helm the project.
- Spectacular night from construction site of the cultural district. Photo via Hong Kong Hustle.
- Foster’s previous plan (now rejected)
- Residential and Retail structures in the area.
- Original site of cultural district. Photo via Greenenergy.
- Original masterplan by Norman Foster



